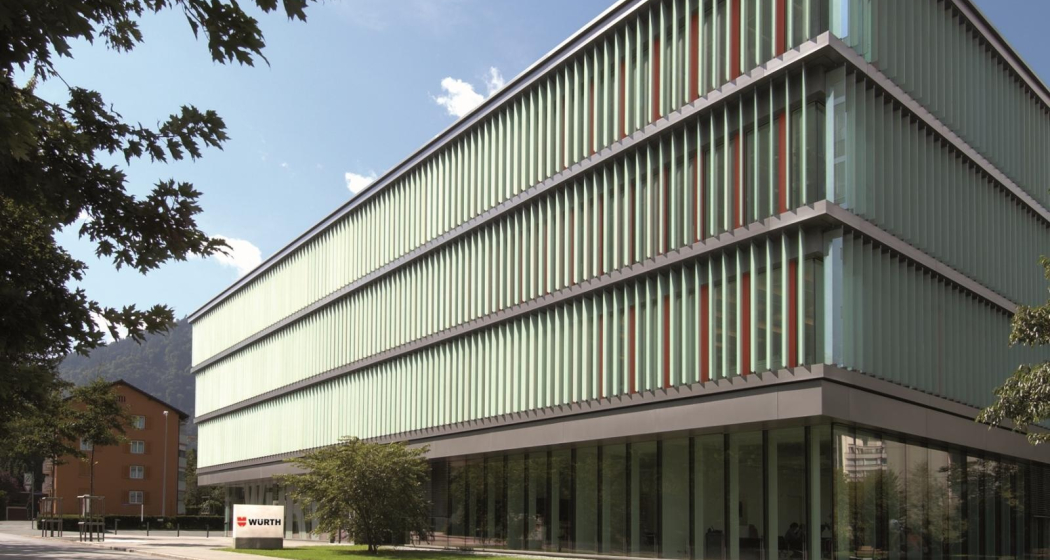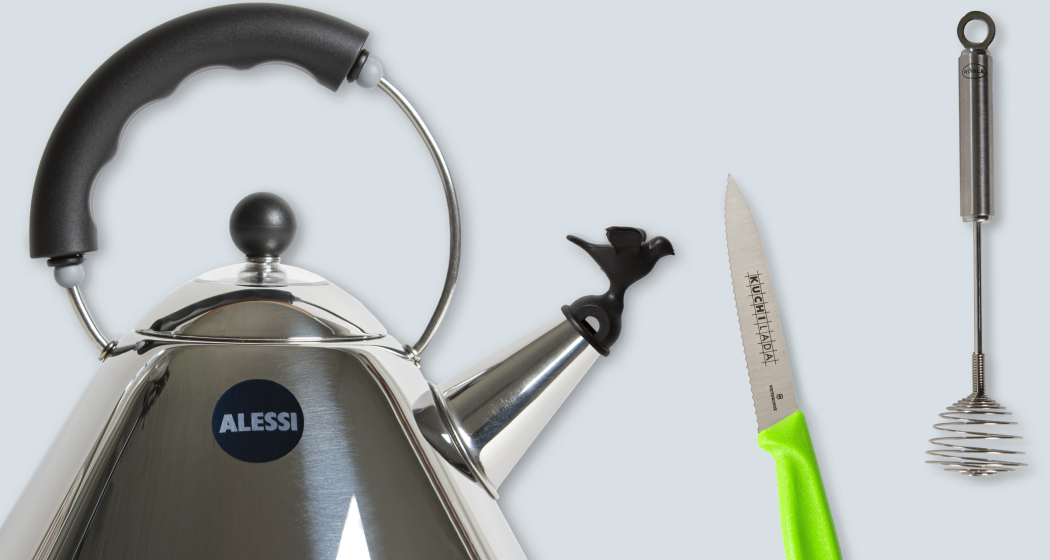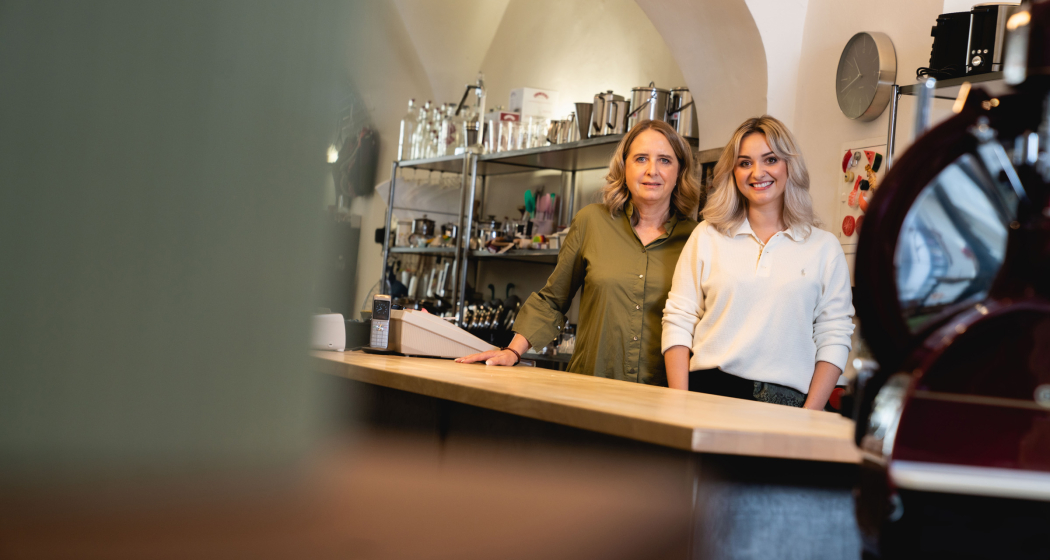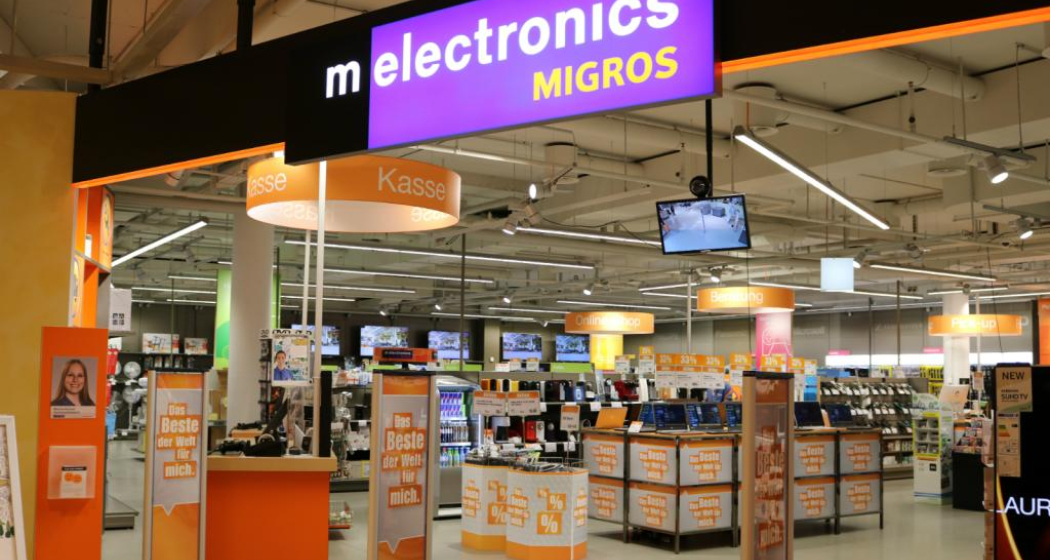Clothing Store Chur
Bijou les Boutiques

Description
Exclusive fashion, fantastic (home) accessories and handmade jewellery await you at Bijou. Let yourself be enchanted and find your favourite item.
Contact
Bijou les Boutiques
Poststrasse 22, 7000 Chur
Responsible for this content Chur Tourism.













