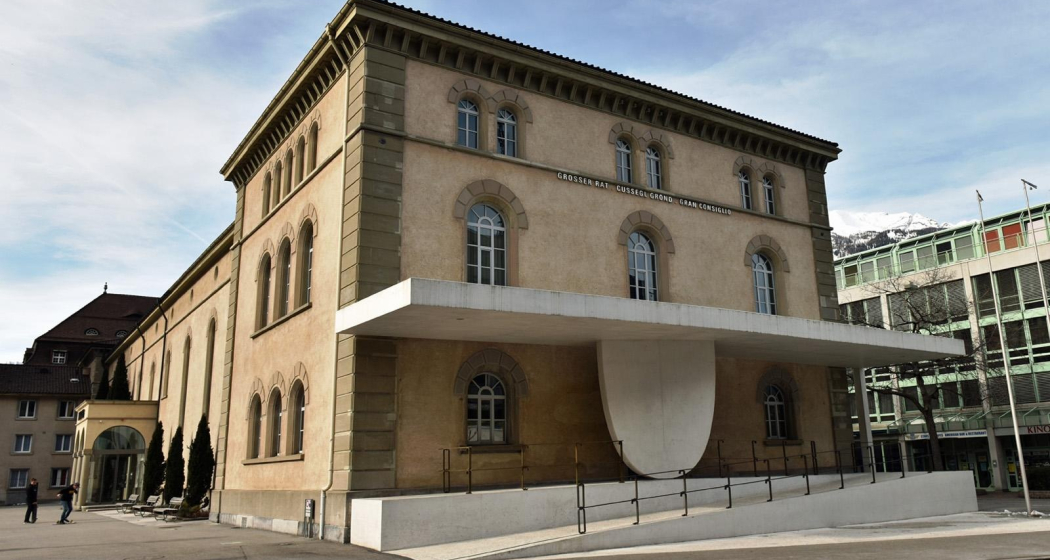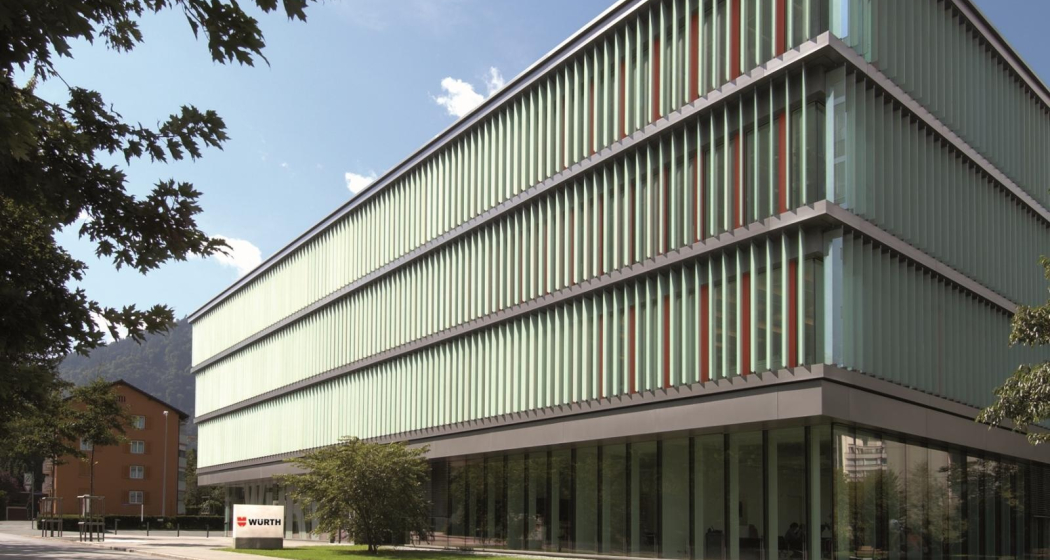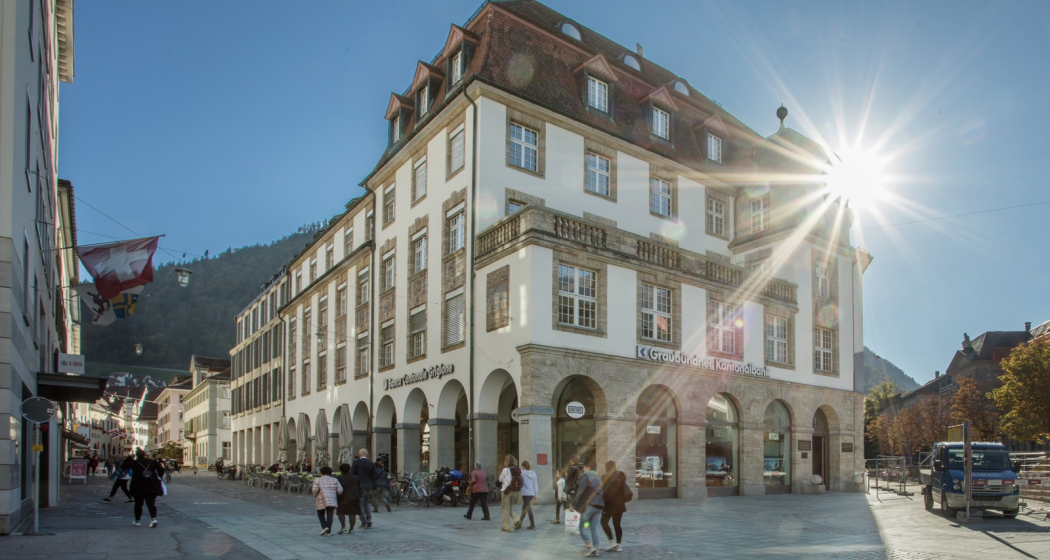Public Facility Chur
Heiligkreuz Church

Description
The complex of the Catholic Heiligkreuzkirche (Church of the Holy Cross) and the adjoining parish centre occupies a prominent position at the Masanserstrasse/Giacomettistrasse road axis in the Masans district of Chur. It was built in 1966-69 by Walter M. Förderer and is one of the most important exposed concrete religious buildings in Switzerland. Both the nave and the massive tower have a clear, tiered structure that make the building look like a large expressive sculpture. The column-free, gradually opening semi-circular main room is mostly indirectly lit, which makes it seem like a rock cave.
Contact
Heiligkreuz Church
Masanserstrasse 161, 7000 Chur
Responsible for this content Chur Tourism.











