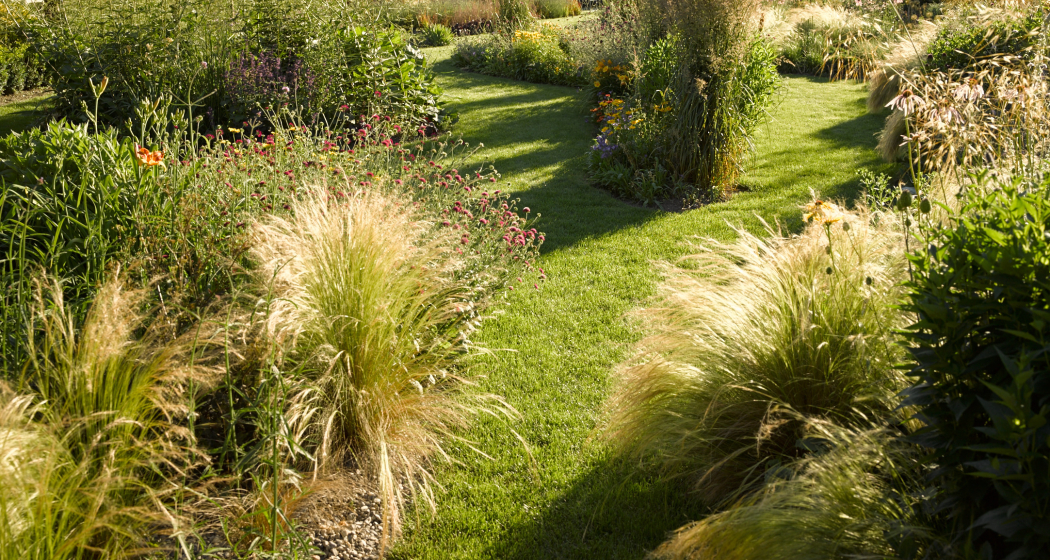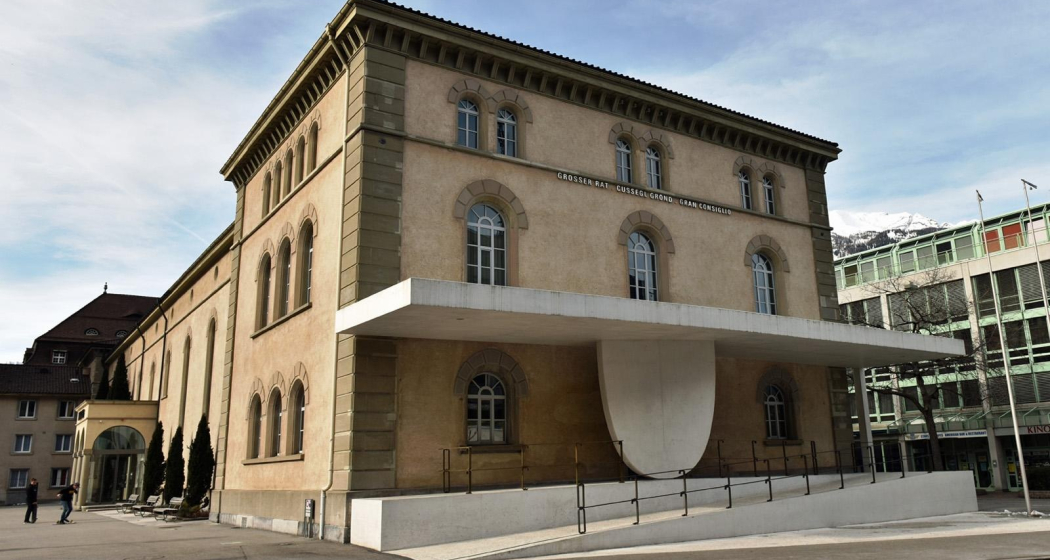Event Domat/Ems
GARTENATELIER DOMAT/EMS Zentrum für zeitgenössische Gartenkunst


Show all 4 images

Description
on Thursday, Friday
daily
on Wednesday, Thursday
See plants. Experience spaces. Thinking gardens.
A place for garden culture and design
The Gartenatelier Domat/Ems is a show garden, experimental space, platform and source of inspiration all in one. It combines the joy of garden art with the seriousness of plant research - and offers space for exchange, education and sensory experience.
Behind the project are landscape architects Maja Tobler and Olivier Zuber - together with a team that acts as a fine mesh of experience, passion and expertise. Together, they have been committed to garden culture in Graubünden and far beyond for many years.
Thematic garden rooms - walk-in plant stories
The garden is divided into different "rooms", separated by hedge structures - each with its own theme and characteristic planting.
Some highlights:
- Icon garden - inspired by well-known plant users, by students
- Hazel garden - shade plants in a quiet composition
- Prairie garden - drought-resistant concepts, by students
- Climate garden - experimental field for adaptability, by students
- Vegetable garden - old varieties and edible diversity
- Carre garden - a wealth of varieties in series
- Autumn garden - abundance of flowers in the late season
- Exotic garden - unusual but hardy plants
Every room tells a story - of plants, people and design.
A space for learning and experimenting
The garden studio is more than just an exhibition - it is a laboratory for the contemporary use of plants.
The "Designing with Plants" master class uses the garden as a work and study space. New plant designs are developed, tested and documented here.
Visitors experience:
- Using plants under real conditions
- Development of plantings over the seasons
- Site-appropriate design as a design discipline
- Practical research with artistic aspirations
Events & hire - celebrations in the garden
The historic Art Nouveau glass house and the garden rooms can be rented - for:
- Weddings & private parties
- Business events & retreats
- Workshops & garden culture events
The garden studio is also a special meeting place - quiet, inspiring, atmospheric.
A platform for garden culture in Graubünden
The Gartenatelier Domat/Ems is an open stage for the diversity of plants in design. It sees itself as a platform for knowledge transfer, cultural cultivation and design practice.
Whether professional, student, garden lover or seeker - the garden studio invites you to see plants in a new way and to think about gardens in a new way.
Note: This text was translated by machine translation software and not by a human translator. It may contain translation errors.
Veranstaltungsort
Gartenatelier Domat/Ems
Churerstrasse, 7013 Domat/Ems
Responsible for this content Guidle.

This website uses content from Guidle.






